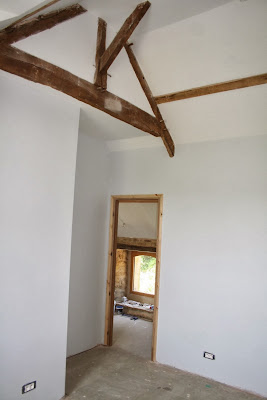It's been a long time since my last update on the build. It's not that we've been idle - far from it !
What has happened is that the work content has become rather more standard - it's hard to make painting and tiling sound too interesting.
Anyway, here's where we are at present:
Downstairs the utility room is decorated and ready for installation of units and worktop and the cloakroom is finished (hooray!). In the main barn area the slate flooring is finished, the kitchen installed, all the electrics are working, the walls and ceilings painted and the beams (almost) fully finished and brushed off. The main work remaining here is to lay the wooden flooring in the lounge area.
 |
| Kitchen Installed |
 |
| Slate Flooring in the Barn |
 |
| It's a big room ... |
|
|
|
|
Upstairs we put a new door in between the house and the barn to allow us to use the final building as either two separate buildings or one big one.
 |
| It was a bit like breaking through the Channel Tunnel when Adam and I met each other from the two sides of the wall |
 |
| New door installed |
 |
| And nearly finished |
All the upstairs rooms are painted and finished, the exposed timbers look good in the roof.
We've had some help along the way - Tim Jarrett came out fresh from Best Man duties at Adam's wedding and spent all week tiling for us:
Pip has been helping Barbara with varnishing the wooden doors:
We've lime rendered the end of the utility room (the stones here were very poorly built):
And, as of this week, we have two fitted bathrooms:
 |
| En-suite shower |
 |
| En-suite tiled out |
 |
| The shower in the main bathroom |
 |
| Main bathroom |
And we've started to lay the oak flooring upstairs:
 |
| Knots in the timber flooring - is it a dog, an Angel or Edvard Munch's scream ??? |



















